Blog
- Details
- Hits: 761
Key information
- Equestrian property is land registered for keeping horses
- You’ll need at least 1–1.5 acres of land per horse
- An average horse will need a 12’x12’ stall
Owning equestrian property is a dream for every horse owner. Whether you’re a seasoned competitor or a casual rider, the convenience and pleasure of having your horse on your doorstep has endless appeal.
But horse properties are more than a house with an adjoining field. From land and stable size to access requirements, there’s a lot to consider to make sure you find a suitable property. In this guide, we’ll take you through everything you need to know to find the perfect home for you and your horse.
What is equestrian property?
Equestrian property is exactly what the name suggests: it’s property with the appropriate space and facilities to house horses.
If you’re buying land that’s not already being used to keep horses, you’ll have to apply for Change of Use permission from your local planning authority to register it as equestrian property. Agricultural land can be used for grazing horses, but beyond this, you’ll need to specifically register your land for equestrian use to avoid a planning breach.
How much land do horses need?
One of the most important things to look out for when buying equestrian property is the size of the plot. You don’t need to have a vast country estate with several acres of secluded pasture, but horses are large animals and need plenty of space to graze and exercise.
The British House Society recommends roughly 1–1.5 acres per horse. But if you can afford to go above that, your horse will be happier.
It’s important to remember that this acreage should only include land suitable for grazing. If you have any wooded land on your property, for example, that won’t count towards the amount of space your horses need.
When looking at property size, bear in mind its suitability long-term. Having more than you need at first gives you flexibility if you want to build facilities like an outdoor arena or keep additional horses in the future.
Finding the right location
As ever with property, location is key when looking for a home for you and your horses, and finding the right one will depend on your specific needs.
If you’re a casual weekend rider then you’ll ideally want a property with easy access or proximity at least to bridle paths. For competitors and professional riders, being able to quickly reach the motorway will be essential for getting to events.
Bear in mind that the region you focus your land search on may mean some compromises are necessary. In the densely-populated south east, for example, a property with perfect direct access to hacking routes will likely come with a high price tag to match.
However you ride, you’ll want to do some research before you buy to find out where the nearest equine vets and farriers are. Also think carefully about how the property is accessed, as you’ll need to be able to manoeuvre a horse trailer or truck in and out regularly.
What your horses will need
Just as important as location is the reason you’re looking for equestrian property in the first place: the horses themselves. Keeping horses isn’t as simple as finding a plot of grass. There’s a lot to consider to make sure things are right for them.
For starters, it’s recommended to have a yard within sight of your house for easy access and security. As for the land itself, the type of soil matters too. Free-draining limestone or chalk is best for keeping horses outside year-round, but soil that’s too heavy in clay will get boggy in the winter.
Finding a property with an existing barn or stables is recommended for first-time buyers. But always make sure the facilities are well-built, insulated, and have ample space — the BHS recommends 12’x12’ stalls for an average horse to move and lie down comfortably. Adequate tack and feed storage space is also important, as is running water and a sink. Horses are thirsty animals.
There’s a lot to think about when it comes to buying equestrian property. But with careful consideration of what you need, there’s no reason you can’t find your dream home for you and your horse.
Deakin-White makes it easy to find, research, buy and sell land, contact us today for your equestrian needs.
Credit: Addland
- Details
- Hits: 721
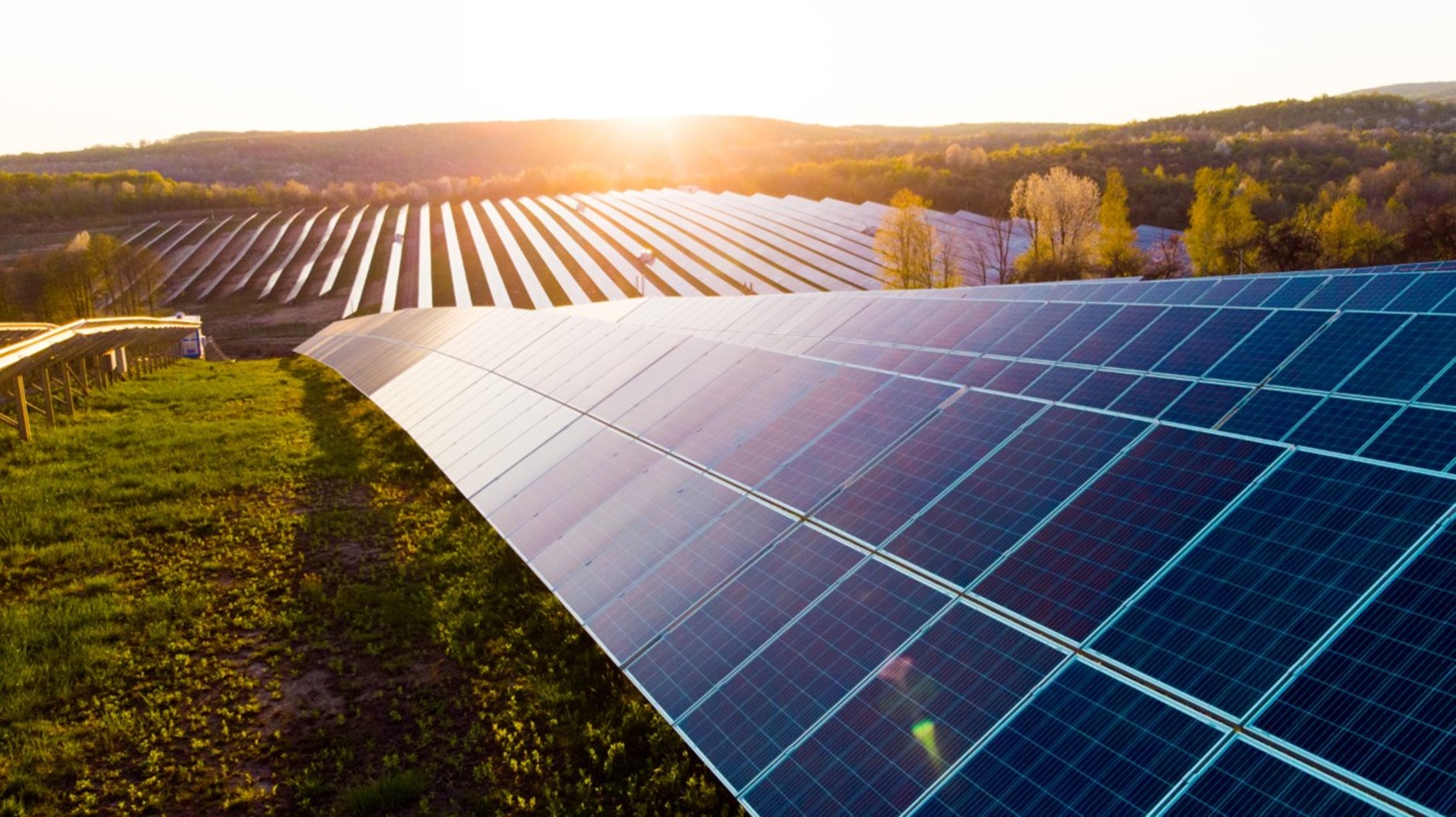
Key information
- Prime land for setting up a solar farm is either flat or on a south-facing slope.
- The average price of solar panel modules is around £200,000 per megawatt produced.
- Solar farms don’t create any by-products, waste or chemicals, making them very clean.
With the UK targeting half of its power to come from renewable sources by 2030, large scale solar farms have become increasingly popular investments across the country. As well as companies, farmers and independent landowners alike are looking to turn their land into a source of clean, sustainable solar power.
In this guide, we’ll help you understand everything you need to know about setting up a solar farm.
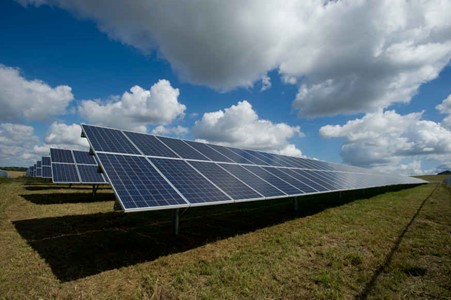
How to set up a solar farm
The first thing you’ll need to set up a solar farm is somewhere for it to go. And when you’re looking for land, know that solar farms need quite a lot of it - for a 1MW farm, you’ll likely need 6-8 acres. Keep in mind that you won’t just need space for the panels themselves. You’ll also need to account for essential equipment like inverters and storage batteries, as well as enough space between the rows of panels to allow for maintenance access.
Your land will also need to have a connection to the grid in order to supply the electricity you’ll generate. If there is no existing connection in place, you’ll have to pay to have one set up.
Solar projects are almost always built on rural land, and the prime spots are either flat or on a south-facing slope. If you’re looking to convert agricultural farmland, be aware that planning permission will create some restrictions. Approval to turn highly fertile fields into solar farms is rarely granted - your best bet will be to apply for land that’s low-yield or only used for grazing.
Getting planning permission is only one part of the process, though. A project like a solar farm has to go through a rigorous set of planning procedures before work can begin. This will mean assessing the suitability of your proposed site, work needed to make it suitable, and any potential impact - positive or negative - on the local environment.
Acquiring planning and approval is by far the longest part of the process. While the construction itself can be completed in a matter of months, the whole development from inception to operation can take anywhere between one and three years.
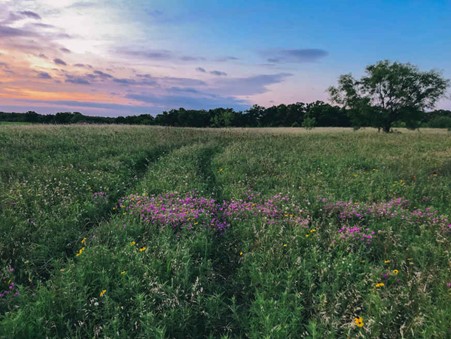
What kind of site is ideal for a solar farm?
The main factors that will mark out a site as great for a solar farm are:
- Irradiance (how much sun the location gets).
- Topography (the elevation and slope of the land - this affects how much light that solar systems get and when).
- Proximity of the site to dwellings (utility-scale farms take up many acres of land and can glint and glare significantly).
- Capacity of a site: sites should be able to accommodate a number of photovoltaic panels set up to maximise efficiency. Large sites can have thousands of panels and a production capacity of 50MW.
- Connection to the electricity grid. Solar farms, also known as solar plants, need to be connected to the grid to export any power they generate. This is especially important for renewable electricity sources like wind and solar: power generation fluctuates and energy storage isn't possible for all of it.
- Agricultural land classification and land type. As mentioned above, solar projects, where possible, should avoid taking up land that is ideal for housing or farming. Planning applications for solar cells on brownfield, contaminated land, industrial land or worse-quality agricultural land are much more likely to be approved.
For prospective solar farm developers, once you've found your ideal site, there are other things to consider: access, site layout, design and appearance. Security, too, as solar facilities do contain high-value equipment that has to be protected with fencing, CCTV and lighting.
Solar farm costs
Solar farms have garnered a reputation over the years for having eye-watering startup costs. And while they certainly aren’t cheap, there has actually been a huge decrease in cost over the last decade. In fact, solar farms today can be set up for over 80% less than in 2010.
That’s largely thanks to their rising popularity, which has helped solar panel manufacturers to develop more cost-effective components. In 2019, the average price of solar panel modules was around £200,000 per megawatt produced, or 20p per watt. Economy of scale also applies here, meaning larger capacity solar farms work out costing less per watt than smaller ones.
But that only covers the materials, not the full cost of the development. And while the price of solar panels might be going down, unfortunately the same can’t be said for land or labour. The average value for an acre of UK farmland in 2020 was between £12,000 and £15,000, although plots can easily exceed this depending on location and accessibility.
However, if you’re looking to convert land you already own into a solar farm, this cost is obviously one you won’t have to worry about.
And while solar projects still have fairly high startup costs, that is somewhat offset by much lower ongoing costs. Solar farms have minimal demands in terms of operation and maintenance, and there are no waste by-products to deal with either. After the initial investment, you shouldn’t need any large operating costs to keep your solar farm running.
The pros and cons
Solar power is still relatively new technology, and as such there are naturally concerns over how it's positives and negatives weigh up.
One common criticism of solar farms is that the need for them to occupy large rural sites will lead to a loss of valuable agricultural land. However, planning permission restrictions make it highly unlikely for a solar farm to take the place of high-yield farmland, while their impact on the land itself is generally low and reversible. What’s more, the land can still be used for animal grazing, or to plant wildflower meadows to help with crop pollination in neighbouring fields.
It’s also not necessarily the case that solar farms have to be built on farmland. Westhampnett solar farm in West Sussex, for example, is sited on a former landfill which would otherwise be unusable due to the levels of methane gas in the ground.
Of course, the biggest benefit to solar farms is their role in meeting the National Grid’s renewable energy needs. Solar technology is a proven source of safe, locally-produced and sustainable power. On average, a 5MW-capacity solar farm will produce enough clean electricity to power 1,350 homes in the UK, while saving 1,200 tonnes of carbon annually.
With startup costs decreasing and the technology constantly improving, solar energy generation is an exciting development to get involved in, and one with great benefits for the planet. Deakin-White can help you find the perfect plot for your solar farm project today.
Credit: Addland
- Details
- Hits: 1019
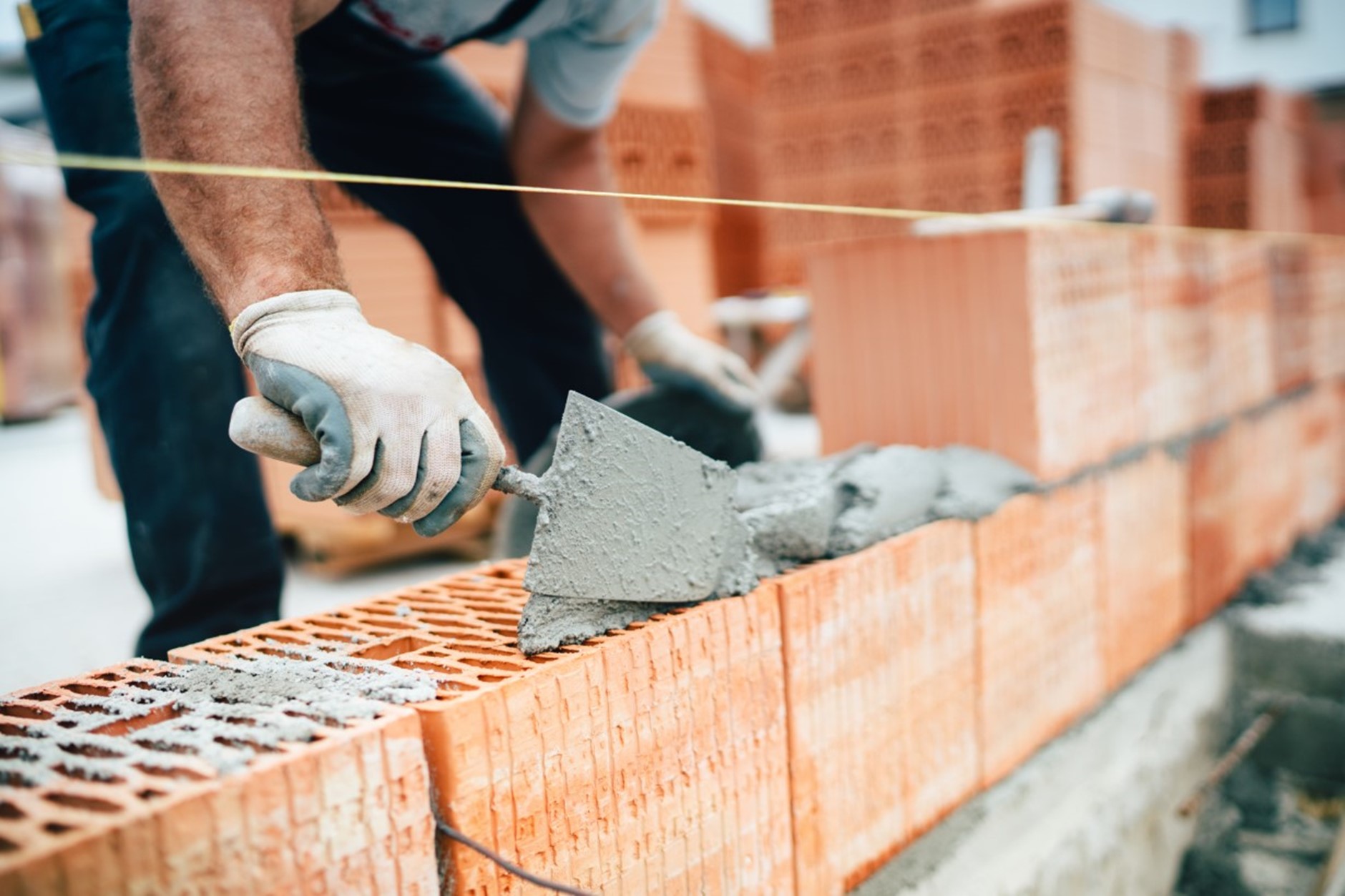
Key information
- The early stages of the build usually cost more than the later stages
- It’s best to set aside a contingency budget for unexpected structural costs
- The average cost of connecting to utilities is £10,000 unless the land has been previously developed (then it might cost you nothing)
Building your own house from scratch is an incredibly rewarding process. It’s more than just a development project - it’s a chance to create your bespoke dream home, exactly to your specifications.
But how much does it actually cost to build your own house? In 2020 the average self-build house cost between £1,800 and £3,000 per square metre, but the amount of variables involved makes it easy for estimates to change.
While every project is different and will have a range of features and challenges, we’ve put together this guide to give you a clearer idea of construction costs and how to budget your self-build.
Breaking down your budget

The first step to working out how much your self-build is going to cost is breaking down how your budget is going to be divided up. Generally speaking, the earlier stages of the build will be the most costly, while later steps like utilities connections and interior decoration will account for much less.
The single biggest expense in your project is going to be the land you buy to build on, including any Stamp Duty and legal and surveying fees. A common estimate is that the price of the land alone will be roughly one third of your completed home’s final value, with the total build costs being another third and profit making up the rest. However, in high price areas your plot of land can account for as much as 50% of the final value.
As for the build itself, the majority of the budget will be taken up by the house’s foundations and superstructure, including the roof. These elements combined could account for roughly 40–50% of the total build costs. Connecting the property to utilities mains will be a further 10%, while the remainder of the budget will cover the interior work, such as plumbing, electrics, carpentry and decorating.
Don’t forget that there are other costs besides building materials and labour to account for. Architect fees will often amount to 5-10% of the build budget. It’s also recommended to set aside 10-15% as a contingency. Self-builds are subject to all manner of variables - even something like your site’s distance from the nearest concrete plant can unexpectedly lift construction costs.
Structural costs
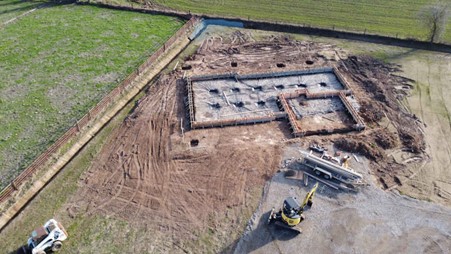
Foundations are often the most frustrating part of any self-build budget, because you’ll never really know what the job requires until you break ground. Ground conditions and specifications from the local planning authority or planning inspector will dictate what type of foundation you’ll have to lay.
For example, that means that the foundations for a 7x10m building could cost anywhere between £4,000-£12,000, while sloping ground adds another £5,000 per 5º of incline. Any quote you get in advance will be general at best, which is why it always pays to have that contingency budget set aside.
The cost of the remaining structural elements is easier to predict, as construction methods are unlikely to change during the build. For an average house the load-bearing walls will likely cost around £30,000, although this will vary slightly depending on whether you use a timber frame or concrete blocks.
As for the roof structure, the cost depends mostly on the complexity of the design. A 7x10m rectangular roof with room for basic loft storage could come in at under £1,500. But unusual shapes, more complex trusses, or steeper roofs to allow for attic rooms will increase material and labour costs drastically. As a general rule, a 5% increase in roof pitch (ie slope) will double its cost, while a 10% increase will triple it.
With decent quality roof coverings £60 per square metre is a good estimate to start with, although this will vary widely depending on the type of covering and materials used. The same goes if you choose to have any external wall cladding like stone or timber.
Connecting to utilities

On average, the cost of connecting your house to electricity, gas, water, drainage and telephone mains will account for about £10,000.
But much like foundations, service connections are one of the more unpredictable parts of budgeting. How close your land is to the nearest mains and whether any new connections require access to a neighbour’s land can cause the cost to vary widely.
As a result, this is another area where your contingency budget might come into play. If you’re building in a rural location far from the nearest gas or sewer main, you’ll likely be adding another £2,500 per service for those new connections. In some locations creating a new mains connection may not be viable, although there are alternatives such as septic tanks for waste water drainage.
If your land has been previously developed or has any existing dwellings on it, then these services should already be in place and you will not have to pay for new connections.
Choosing a heating system for your self-build
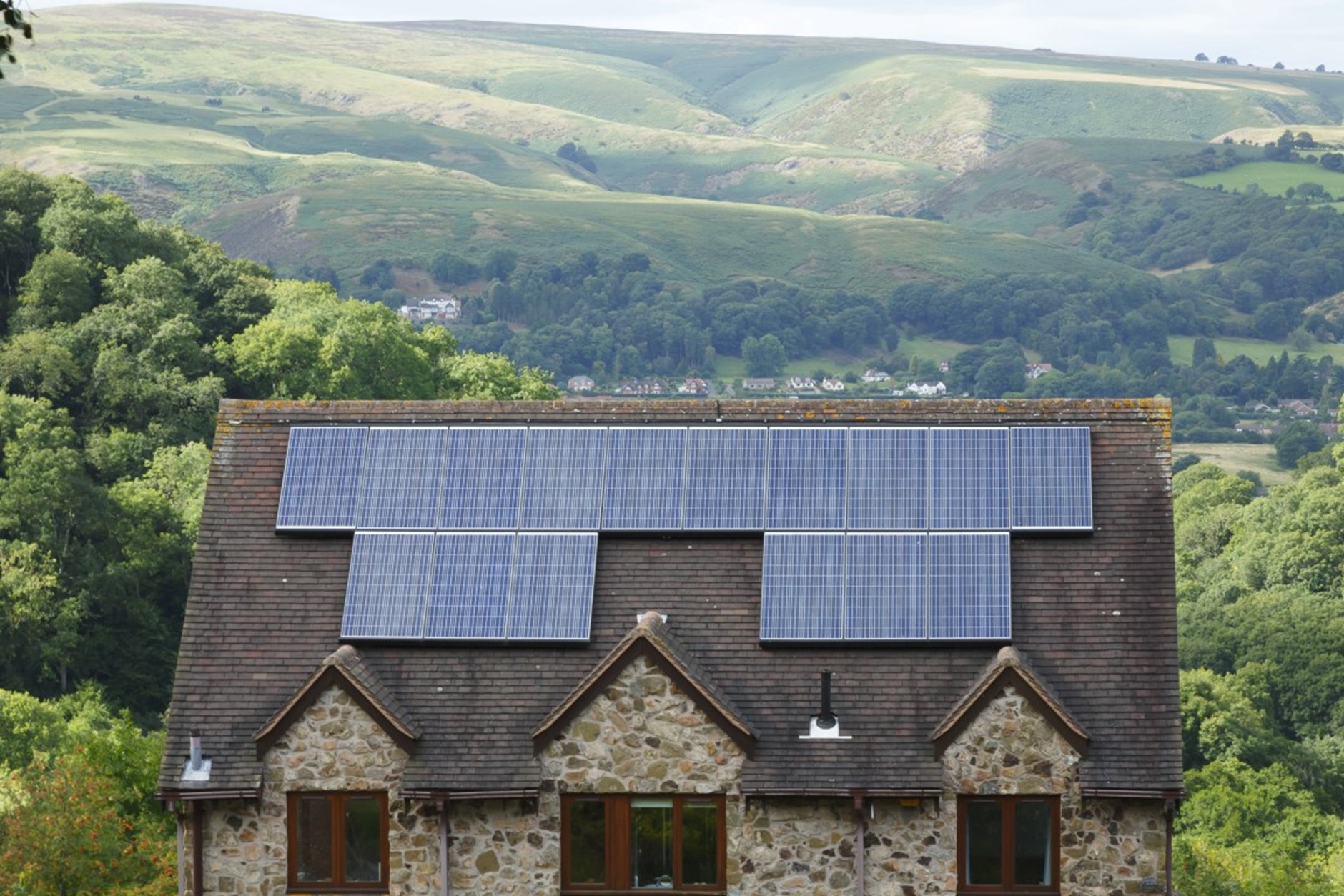
One of the beauties of the self-build project is that you won't be saddled with old or failing appliances, like you might be if you were moving into an existing home. Unexpected costs such as having to repair an ancient boiler can make project management difficult. Traditionally in the UK, homes have had central heating systems, comprised of a boiler and radiators. These boilers will be fuelled by any one of: gas, oil, liquid petroleum gas (LPG) or electricity, and are amongst the cheapest systems to fit and maintain. Crucially, though, installing gas and oil boilers will be banned from 2025, as the UK tries to go net zero by 2050. Given you're probably going to be buildng your home to last you a lifetime, you may want to think about some more forward-looking, eco-friendly alternatives.
Biomass (defined as any type of plant matter but normally taken to be wood, either as logs or wood chips) boilers are carbon-neutral, as the CO2 emitted when burning is offset by the carbon absorbed by the tree when it grows. This can be a great option if you own woodland, as even a small number of trees can fuel a boiler for a long time. Log burning boilers, however, have to be manually fed, which is a major factor meaning they aren't for everyone.
Heat pumps are another emission-reducing alternative to the traditional gas boiler. Like an air-conditioning unit in reverse, they use electricity to pull heat energy from the ground or air and convert it into usable heat for your home. Depending on your floor space, heat pumps may be the ideal, low-emission choice. For houses with underfloor heating across much of their square footage, heat pumps can be especially efficient, given underfloor heats to a lower temperature than radiators. The government, in October 2021, announced a £450 million pound boiler upgrade scheme, which provides a £5,000 grant to households, self-builds included, switching from boilers to heat pumps, to offset the estimated cost. The average price of a heat pump is between £4,000 and £8,000 (before installation costs), though, so for a larger house may still end up being expensive.
Solar water heating uses solar panels on your roof to heat water for use around the home (though rarely for space heating, i.e. heating the rooms themselves). Cold water from the mains is fed through a hot water cylinder and into the solar panels, where the sun heats the water for use. This system is especially good for self-build homes given you'll be in control of the construction project from the start and can fit the right components at first instance rather than retrospectively. Typically costing between £4,000 and £5,000 to install (cost of materials comprising most of this), once in, additional costs are minimal.
All of these are eligible for the Renewable Heat Incentive (RGI), a scheme set up by the government that pays households yearly if they install green heating alternatives. To find out how to apply for the RHI, see our guide on eco-friendly homes.
Interior costs
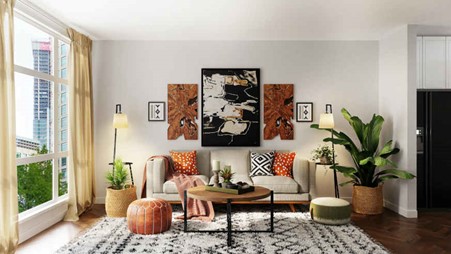
When it comes to the interior of the house, coming up with estimated costs is almost impossible as the prices will all be unique to your project and what you choose.
In terms of a budget breakdown, the largest costs in this area will likely come from plumbing and heating, electrics, and carpentry such as staircases and skirting boards. These are all labour-intensive tasks, and unless you’ve got the right qualifications it’s not really possible to get around these costs.
However, when it comes to jobs like plastering, painting and tiling, you can save money by doing things yourself. Even with friends and family helping this will obviously take you more time to complete. But it will also save you paying labour fees for decorators, which is good to know if you’ve had to dip into your contingency budget earlier in the build. Not only that, but it’s also highly rewarding to see the final pieces of your home coming together by your own hands.
Deakin-White makes it easy to find, research, and buy land for your dream self-build project, contact us today.
Credit: Addland
- Details
- Hits: 805
Key information
- Prefab - short for prefabricated - means the building has been constructed off site, it’s not about the style or design
- Going down the prefab route could be cheaper and will certainly allow you to budget more accurately
- Prefab homes tend to be quicker to build, more durable and more heat efficient
Building a bespoke home from the ground up is a dream for many. But unexpected problems that delay construction or blow the budget can turn a self-build into a nightmare.
With that in mind, many self-builders are turning to prefab homes as an alternative. With the construction done offsite and to high factory standards, prefabs can remove a lot of the uncertainty - and a lot of the risk - from a self-build project.
If you’re looking to build your own home and wondering if prefab is the way to go, our guide is here to take you through everything you need to know.
What is a prefab home?
Prefab homes come with a lot of connotations, and not all of them are good. For many people, the term conjures images of identical and uninspiring dwellings erected on the cheap - or worse, the squat “tin town” emergency housing of the postwar years.
But the modern prefab means something very different. Prefab, short for prefabricated, just means that the building is constructed off site in a factory and then delivered to the plot to be assembled. Modular construction like this is a method, not a specific style or design.
Using a prefab doesn’t necessarily mean you have any less freedom to design your house than if you were building it the traditional way. It is true that some types of prefab are more prescriptive than others. Kit houses for example come pre-designed with little to no input from the buyer, while some cheaper prefab packages offer only a limited range of flexibility.
However, the majority of prefab house suppliers will work with you to ensure the house is built to your design and specifications. From the roof and walls to the internal layout and fittings, you’ll still have enough design control over your prefab home to create a completely bespoke project.
Are prefab homes cheaper than building?
If self-builds are notorious for one thing, it’s their tendency to burn through even the most careful of budgets. So it’s no wonder that prefabs are often looked to as a way of realising a dream home for a fraction of the usual cost.
Unfortunately when it comes to initial costs, prefab homes aren’t much cheaper, if at all, than a traditional build. In fact, prefabs can sometimes price higher as they need extra materials to ensure they’re strong enough to journey over motorways and bumpy roads from the factory.
That being said, prefab projects can often work out cheaper in the end. For starters, you’ll likely be paying less in labour costs as construction times can be faster. But most importantly, prefabs offer much greater certainty on what the final cost will be.
Because prefabricated houses are built to precise specifications, it’s far easier for suppliers to estimate required materials. That can spare you from either paying for more than you need, or having to dip into a contingency budget to buy extra materials partway through the project. Building a house inside a factory also gives you an extremely accurate timescale, as inclement weather won’t be able to halt work and cause any costly delays.
The benefits of prefabs
In the long term, prefabricated buildings offer quite a few advantages over traditionally-built homes. For starters, they are considered inherently more durable. Prefabs need extra reinforcement to withstand being transported from the factory to your building site. And while that increases the costs - on average they require 10-30% extra materials for reinforcement - it also gives prefabs greater structural strength.
In fact, studies in the US have shown that prefab homes - and modular homes in particular - suffer less property damage after hurricanes and tornadoes than traditional builds. While your home is unlikely to be tested to quite the same extremes in the UK, it’s still reassuring to know just how sturdy a prefab can be.
When it comes to energy efficiency, prefab homes tend to have the upper hand. That’s because the high level of accuracy that comes from factory manufacturing means prefabs are generally more airtight, and therefore lose less heat. Not only will that help the environment, but it will also help keep your bills down.
But what if you decide to move on? A common misconception about prefab homes is that they’re worth less on the market than a traditionally-built house. However, on average prefabs are valued about the same as their counterparts.
Prefabs provide a high quality and affordable alternative to traditional builds, and for many self-builders they’re the best way to make their dream home a reality.
Deakin-White makes it easy to find, research, and buy land. Start your land journey today.
Credit: Addland
- Details
- Hits: 548
It is official, we are now in spring; we can now all enjoy those longer days and better weather, and watch whilst flowers bloom and trees blossom. It is the season where Mother Nature loves to show off her splendour, and when it comes to selling your home, you need to be doing the same. Spring is the best time of year to sell your home, and according to Rightmove, this is because of record prices, the imbalance between demand and supply as well as the prospect of finding a buyer the first week your home is on the market. And whilst your focus may be directly internally, we want to make sure you understand why you should not neglect your garden when selling your home this Spring.
It’s a blooming market
“Those who weren’t ready to take advantage of last year’s rush now have another chance to get on the market while these conditions last”, Tim Bannister, Rightmove’s Director of Property Data comments. Anyone selling their home wants to ensure they a maximising their sale in every way – who wouldn’t want to miss an opportunity to add some value, and your garden is a hidden gem. According to Good Move house experts, “Transforming your garden can be the most fruitful way of adding value to your home, with a well-kept garden raising prices by around 20 per cent.” Although many home owners understand the potential their garden holds can bring to the value of their property, there are many that ignore this area when preparing their home for sale.
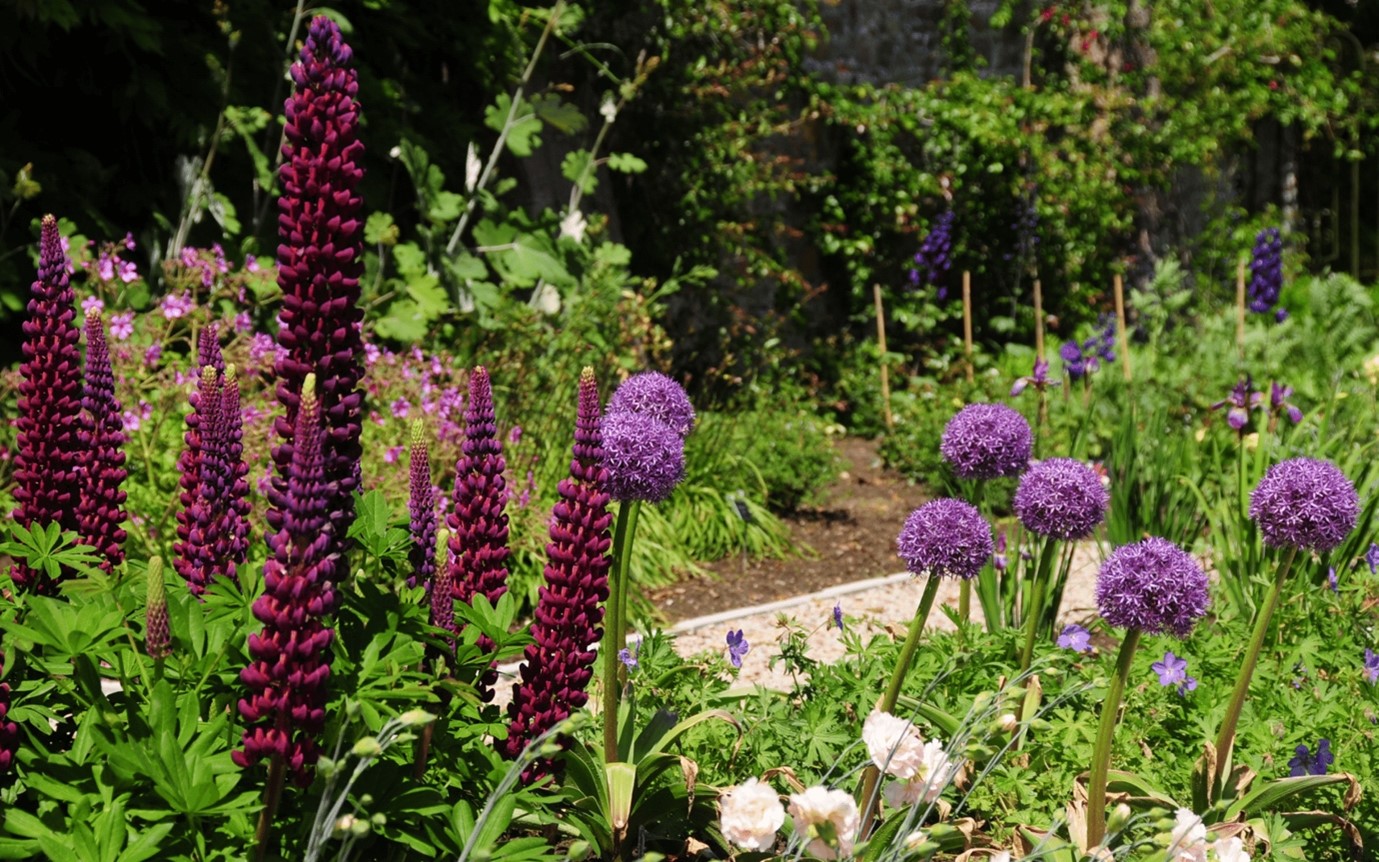
Lockdown goals
Lockdown saw many of us turning our time to our gardens: bars were erected, decking built and outbuildings constructed creating havens for us to enjoy whilst the strange times we were living in passed us by. Potential buyers, too, wish to imagine themselves spending time in a garden that is ready to enjoy, not one that has a wild side and needs a lot of work to restore. Your garden is an extension of your home, and should the sun be shining, buyers love to imagine themselves al fresco dining or enjoying a tipple or two. Don’t put barriers in their way by making them struggle to see what your garden has to offer – make it the dream they have been seeking not the jungle they wish to forget.
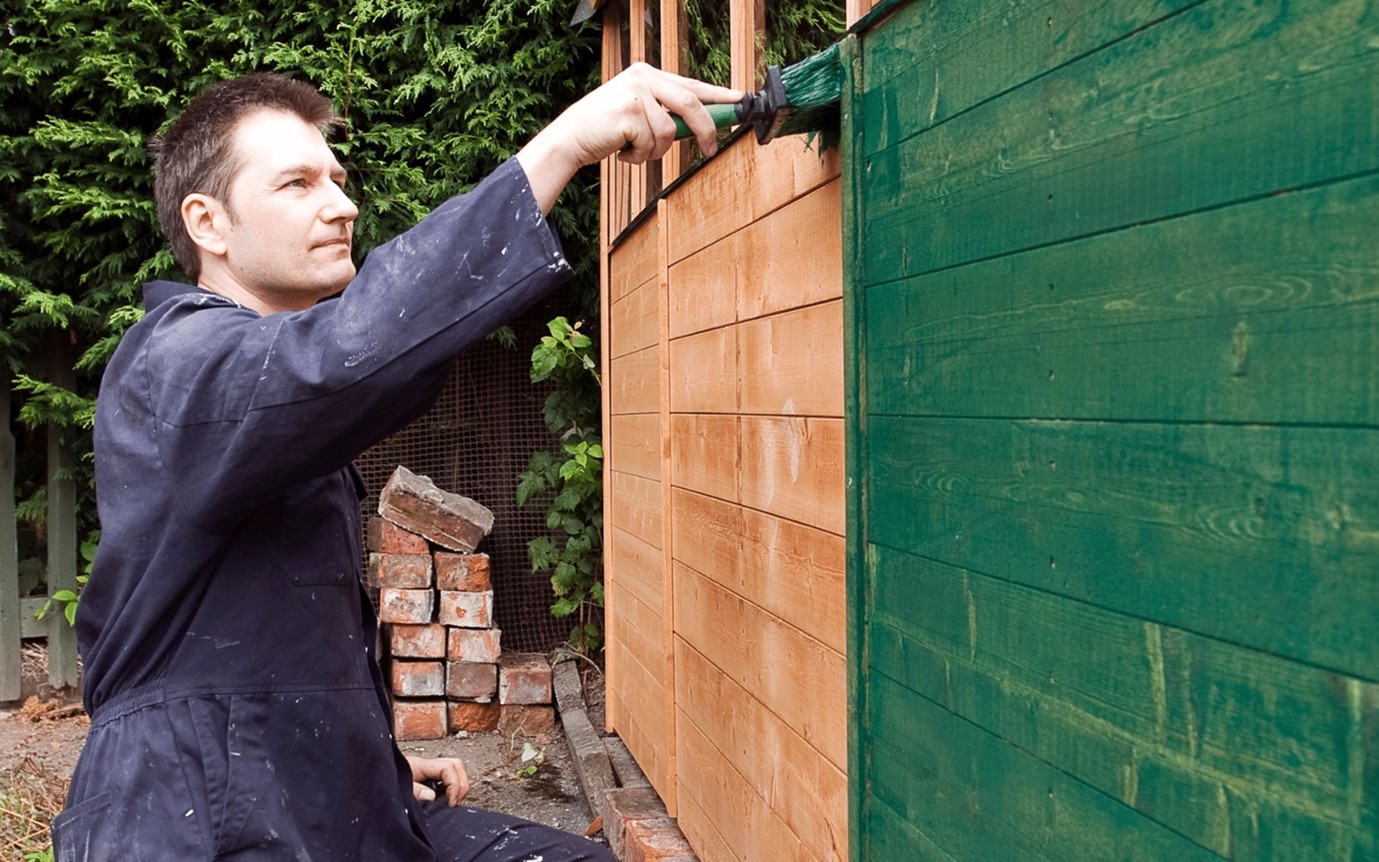
It needs to be green
There is something very attractive about a healthy lawn, one glistening in shades of green without a balding patch in sight. Yet we all know how much maintenance it takes to keep a lawn looking green and healthy. For many of us, those perfect contrasting green lines of grass are something we aspire to but never quite achieve. If your lawn looks like it has seen better days, it may be best to invest in some new turf. It may feel like an unnecessary expense, but having your garden in the best possible condition could add value to your home and, what’s more, help it to sell more quickly.
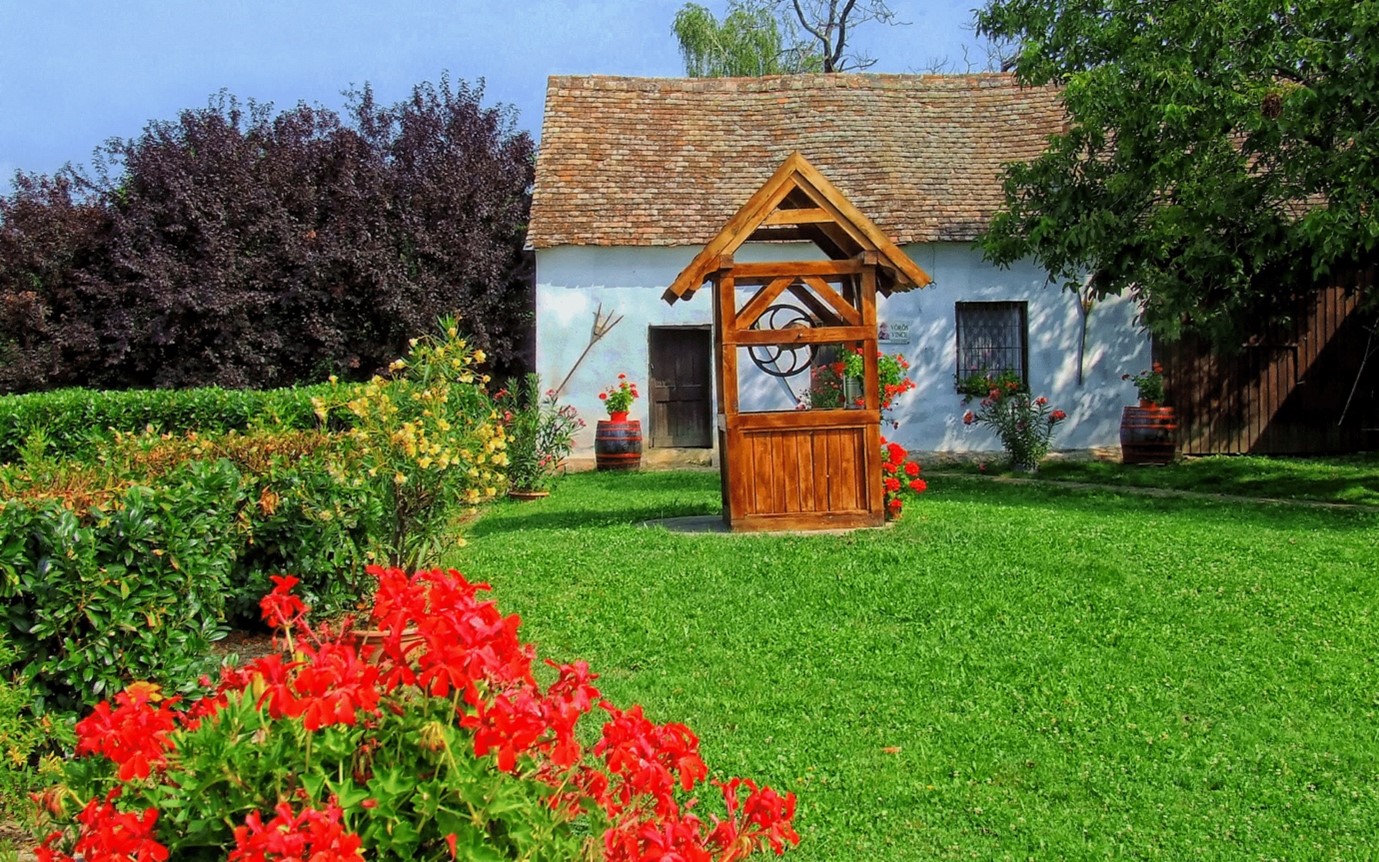
Just like new
It isn’t just your lawn that needs to look healthy and just like new; the winter months having taken a toll on many a home’s exterior, especially with the storms we have had. Paint and stains have faded on gates and fences, decking may have some slippery grime or peeling stain, weeds have been springing up and some plants may have a survived for another season. Yes, there is work to be done, but the benefits are certainly worth it. Put yourself in the shoes of a potential buyer: how would you feel about seeing a garden in tip-top shape and full or colour, compared to one that has seen better days? Your offer may reflect how you feel, so make sure that your buyers see the value your garden brings to your home.
Bring the lifestyle to life
Adding some finishing touches to your garden for a viewing brings to life the lifestyle your home offers to a potential buyer. A viewing is the opportunity for your property to transform into a home for sale. You want that show home feel that is organised yet warm, welcoming and intoxicating.

A table and chairs is just that, but add a tray with a couple glasses and a bottle and suddenly your buyers are seeing themselves sitting there on a warm spring evening. A wall seat may go unnoticed, but a throw, a cushion and a book transforms it into a cosy space to while away an afternoon. No matter the size or style of your garden, there are little touches you can add to bring your space to life. You don’t need to go overboard, just a couple here and there is enough to get a buyer’s mind starting to imagine living there.
It deserves it
Give your garden the spring clean it deserves, and you are putting your home in the best position for selling in this busy spring season. For more advice on how to prepare your home for sale, call a member of our sales team.
- Details
- Hits: 703

Key information
- Greenfield and brownfield land present different challenges
- Not all land has planning permission
- You need to account for more than the price of the land
- You’ll need to act fast but also do your research
Whether you’re looking for the perfect plot to build your dream home, or a location ripe for development, buying land is an exciting and rewarding venture.
But like all investments, finding the right piece of land for you can be fraught with pitfalls if you don’t know what to look for. That’s why we’ve put together this guide to everything you need to know before you buy.
Most popular reasons for buying land
- Building your dream home
- Planting a forest
- Commercial or residential development
Greenfield vs Brownfield

There are two types of land you’ll encounter on the market: greenfield and brownfield. Greenfield means that the land hasn’t been previously built on, and is typically rural. While a picturesque acre in the country might sound like the ideal location for your bespoke home, it’s not without its difficulties. Planning permission can be notoriously difficult to get for building on a greenfield site, and distance from essential infrastructure can increase construction costs.
Brownfield land is land that’s already been developed. It might not have the same initial attraction as greenfield, but the benefit with brownfield is that getting planning permission for your development is likely to be easier as the site has been built on previously.
However, brownfield land does have its drawbacks. It’s often more expensive overall than a greenfield plot, as you’ll likely have to pay more after buying it to clear the land. This could include demolishing any existing structures, or disposing of leftover industrial waste. And while planning permission might be easier to acquire for brownfield plots, it may come with restrictions like limiting your new build to the same height or footprint as what was previously on the site.
Land with planning permission

Some plots of land come with planning permission already attached. This is usually in the form of outline planning permission, which is consent in principle for development but still requires the details of a proposal to be approved.
Sometimes land will come with detailed planning permission for a specific build. However, that doesn’t have to be a deal-breaker if the approved designs don’t fit your own plans. Even if a piece of land already has detailed planning permission given, you can resubmit your own designs without revoking the existing consent.
If a piece of land doesn’t come with any attached planning permission, be wary. Even outline planning will drastically increase the land’s selling price, so if there isn’t any attached to a plot it may mean that past applications have been rejected. If in doubt, speak to the local planning authority (LPA) and discuss what’s possible in a pre-application meeting.
How much does buying land cost?

Unfortunately, there’s no simple answer to that. In 2020 the average price for an acre of farmland was £12,000-£15,000, but with the right variables that cost can easily triple. A plot of land’s value depends on anything from its location and condition, to nearby developments, to the surrounding environment and wildlife.
In fact, in areas with high land values, the price you pay for your plot may account for up to 50% of the value of your completed house.
Thankfully, you can get a mortgage for land just as you can for a house. Generally this will mean putting down a deposit of 20% of the land’s sale value, although that will vary depending on the lender.
Keep in mind though that it’s not just the sale price you’ll need to account for. Land purchases will also include paying for the services of solicitors and surveyors, and you may also have to pay Stamp Duty Land Tax depending on its value. Stamp Duty rates and thresholds vary across the UK and are subject to change each tax year, so make sure you’re up to date on what charges you might face.
Land buying process
When you think you’ve found the right land for your development, it’s important to act fast. Around 90% of land in England currently can’t be built on, so good plots don’t tend to stay on the market for long.
But that doesn’t mean you should rush the process either. Even if you’ve done plenty of research already, you still need to do a thorough assessment of the land you’re buying before you hand over any money.
That means seeking professional advice. Calling on a land survyor is a crucial part of any land purchase. They’ll carry out a feasibility study on the plot to make sure your plans to build there can actually go ahead, and will highlight any potential problems like flood risks, soil pollution or overhead power lines. A land survey will also clarify exactly where the boundaries of your land are, to remove any doubt and prevent legal disputes with neighbours down the line.
You can also do some background checks yourself using HM Land Registry. For a small fee you can find details on your land’s history, including its past ownership, planning permission applications and its general boundaries and rights of way.
And as we’ve said, it always pays to speak to the relevant LPA about what developments will be possible on the land, even if it already has attached planning permission. A pre-application meeting is only informal and no guarantee of consent later on. But building a rapport with planning officials by sounding out your plans early on can go a long way when you submit your proposals.
There’s a lot to consider when buying your own parcel of land. But so long as you’ve done your research and know what to look for, there’s no reason it can’t be an easy process.
Deakin-White has a dedicated department to help you find, research, and buy land. Start your land journey today and contact us.
- Details
- Hits: 597
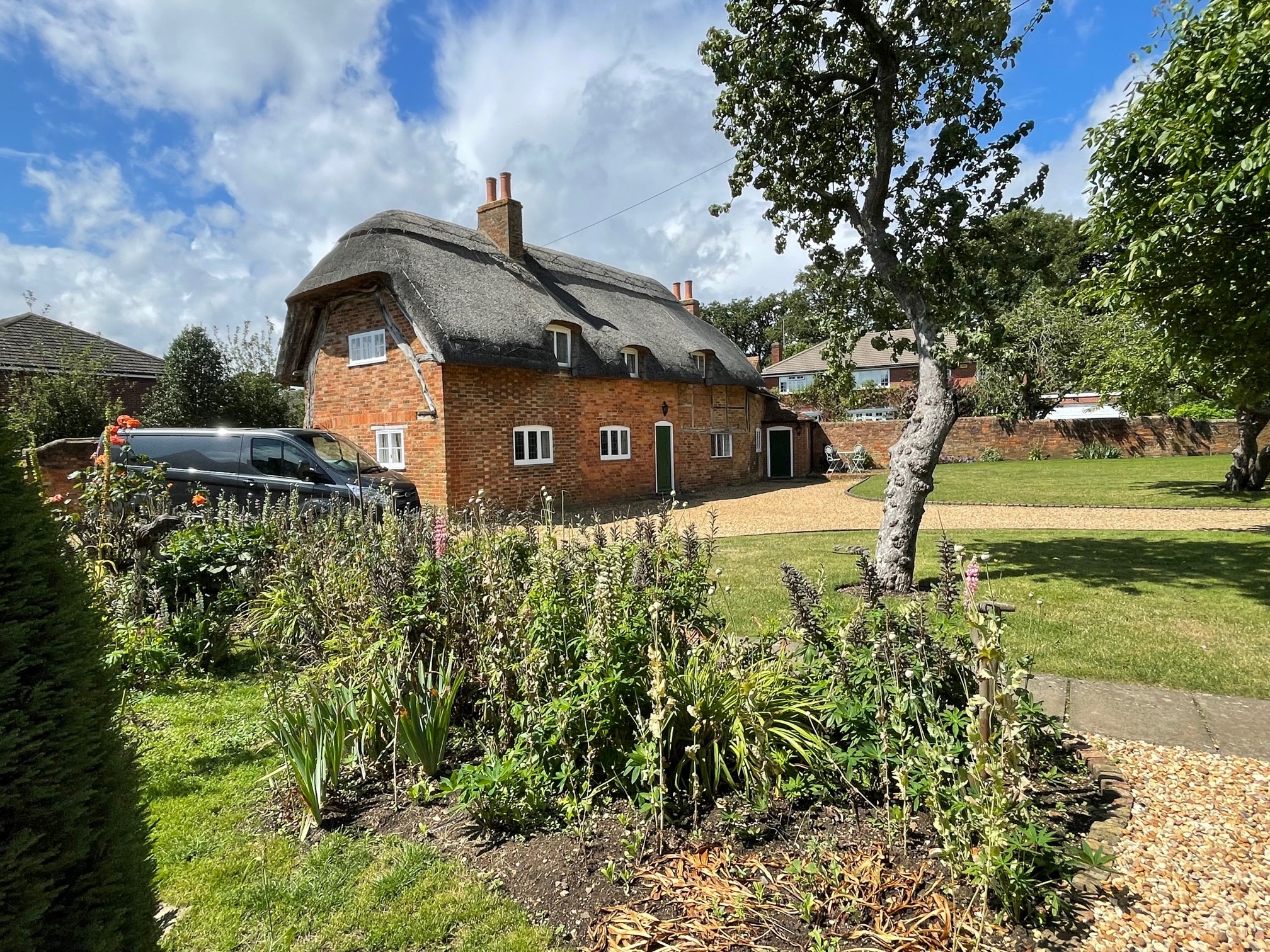
Listed buildings are considered nationally important and therefore have extra legal protection within the planning system.
What is a listed building?
A building is listed when it is of special architectural or historic interest considered to be of national importance and therefore worth protecting. As the term implies, a listed building is actually added to a list: the National Heritage List for England. You can use this to discover whether your home is listed and if so, what grade it is. You may also be able to find out what is particularly significant about the building. Some listing records are more detailed than others.
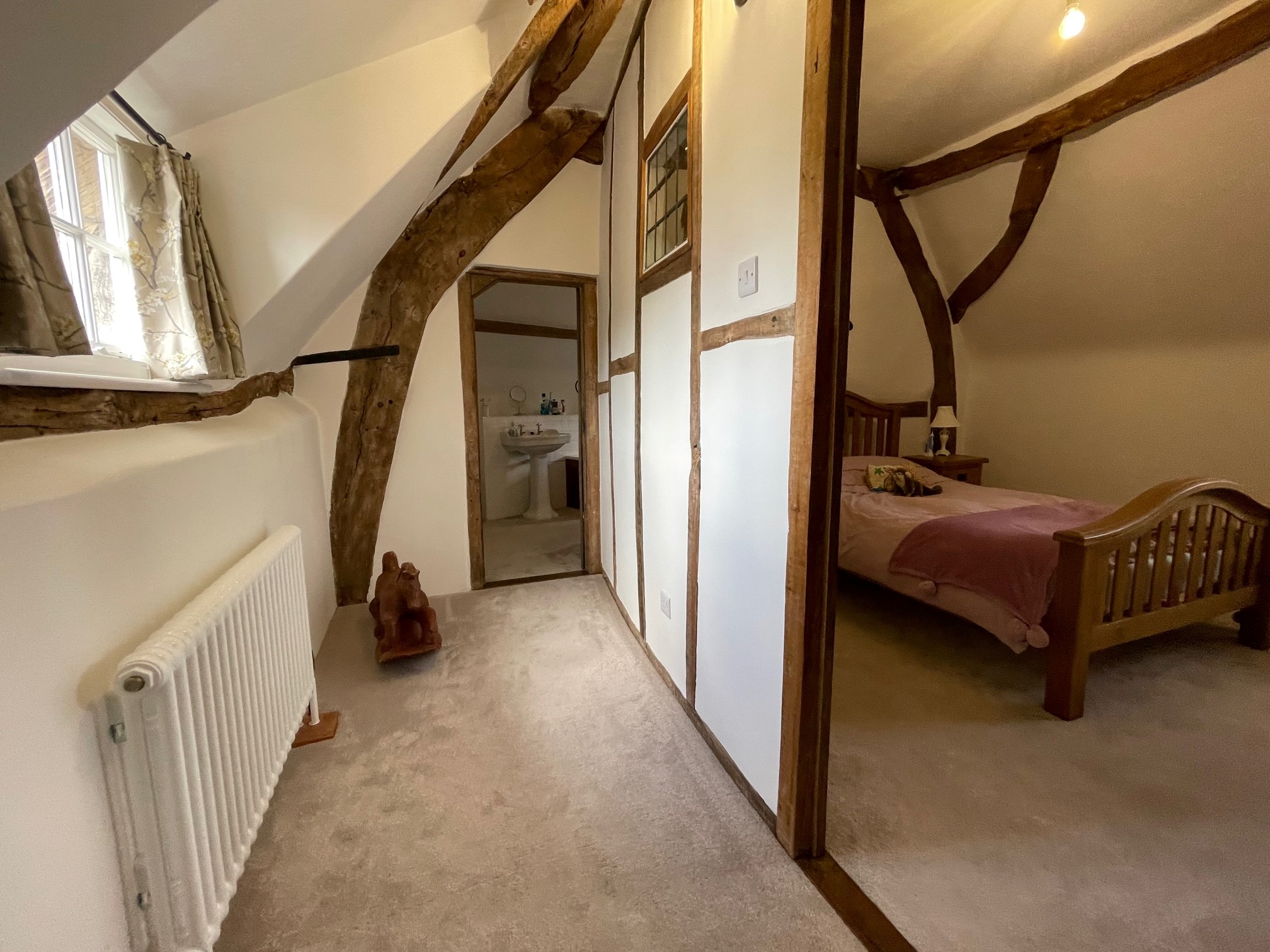
Listed buildings come in three categories of ‘significance’:
• Grade I for buildings of the highest significance
• Grade II* and
• Grade II Most listed building owners are likely to live in a Grade II building as these make up 92% of all listed buildings.
How does listing affect owners?
Listing means there will be extra control over what changes can be made to a building’s interior and exterior. Owners will need to apply for Listed Building Consent for most types of work that affect the ‘special architectural or historic interest’ of their home.
For more detail on applying for consent, please see Who Do I Contact?
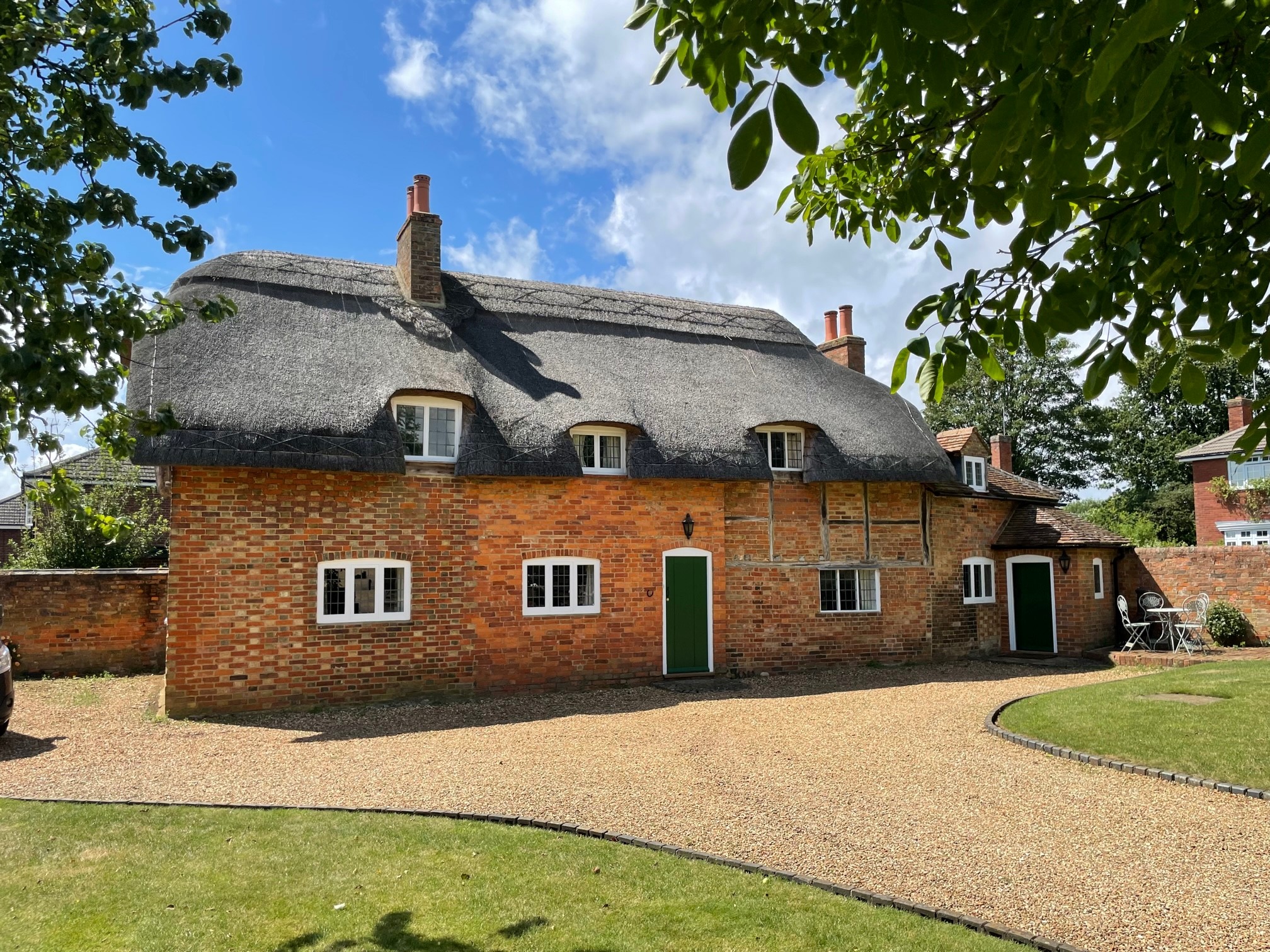
Your local authority
The planning department of your local authority decides whether to grant planning permission or listed building consent for proposed work. They can provide advice before and during the application process. They should be your first port of call if you wish to go ahead with making changes to your home. If you are thinking about making changes our section on common types of work, such as altering windows or adding a conservatory, provides useful tips about what to consider and whether you are likely to need permission. You will also find information on repair work in our section on looking after your home, and on energy efficiency measures such as solar panels in our section on saving energy. To find details for your local planning authority, visit the Government Planning Portal.
Conservation Officer
Most local authorities employ a conservation officer, who offers expert advice on applications and other matters relating to historic buildings and areas. They are an extremely useful point of contact if you own an older home. They will be able to advise you on a range of matters, including whether you will need extra consent for planned work, and what kind of work might be most appropriate for your house and its setting. When considering work to your home, it is advisable to discuss your proposals with the local planning authority and/or the conservation officer at the earliest opportunity. They can be reached by contacting your local authority.
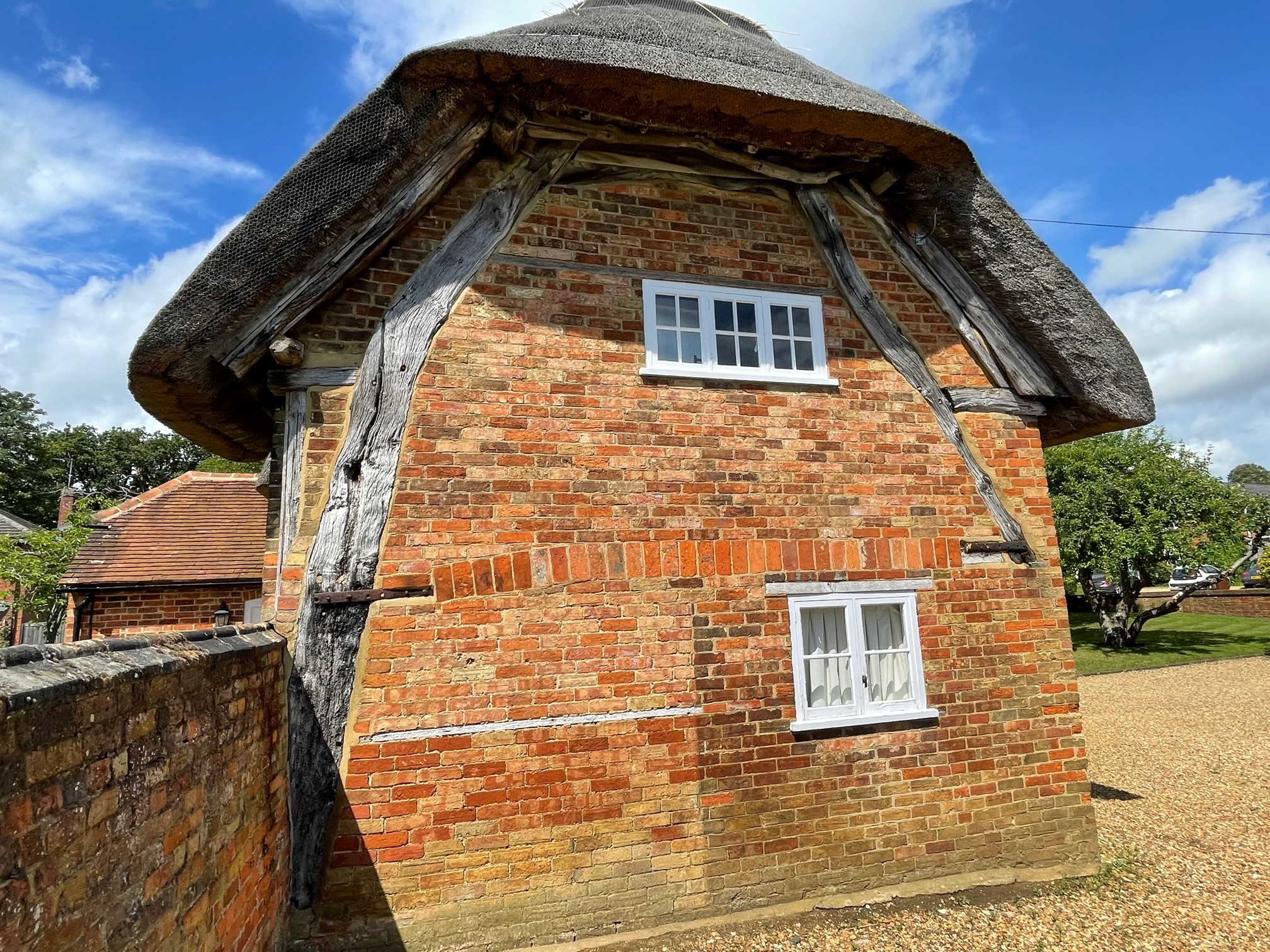
County Archaeologist
County archaeologists advise local planning authorities on the archaeological implications of development proposals. If you think your work might affect archaeology on your land, we recommend you consult the local planning authority’s archaeological adviser to discuss how these should be dealt with. It is always advisable to consult them at an early stage of developing your proposals.
When Historic England is consulted
Historic England don’t usually work with individual owners directly, as decision-making power ultimately resides with the local authority. Owners should therefore contact the local planning authority in the first instance.
What parts of the building does listing cover?
Listing covers a whole building, including the interior, unless parts of it are specifically excluded in the list description.
It can also cover:
• Other attached structures and fixtures
• Later extensions or additions
• Pre-1948 buildings on land attached to the building. (In the planning system, the term ‘curtilage’ is used to describe this attached land.)
Because all listed buildings are different and unique, what is actually covered by a listing can vary quite widely. It is best, therefore, to check this with your local planning authority.
For more detail on listing, see the Guide to Heritage Protection: Listed Buildings.
How do I find out if my building is listed?
If you think your home is listed but are unsure, the best place to start is our Search the List page. This allows you to search the National Heritage List for England by postcode or keyword. If you have your postcode to hand we recommend using the map search. This allows you to determine more clearly whether your building is listed and at what grade.
If you cannot find your building or are still unsure, please contact your local authority or our National Heritage List for England Helpdesk at This email address is being protected from spambots. You need JavaScript enabled to view it. Please note text & Information shared from the English Heritage website.
- Details
- Hits: 673
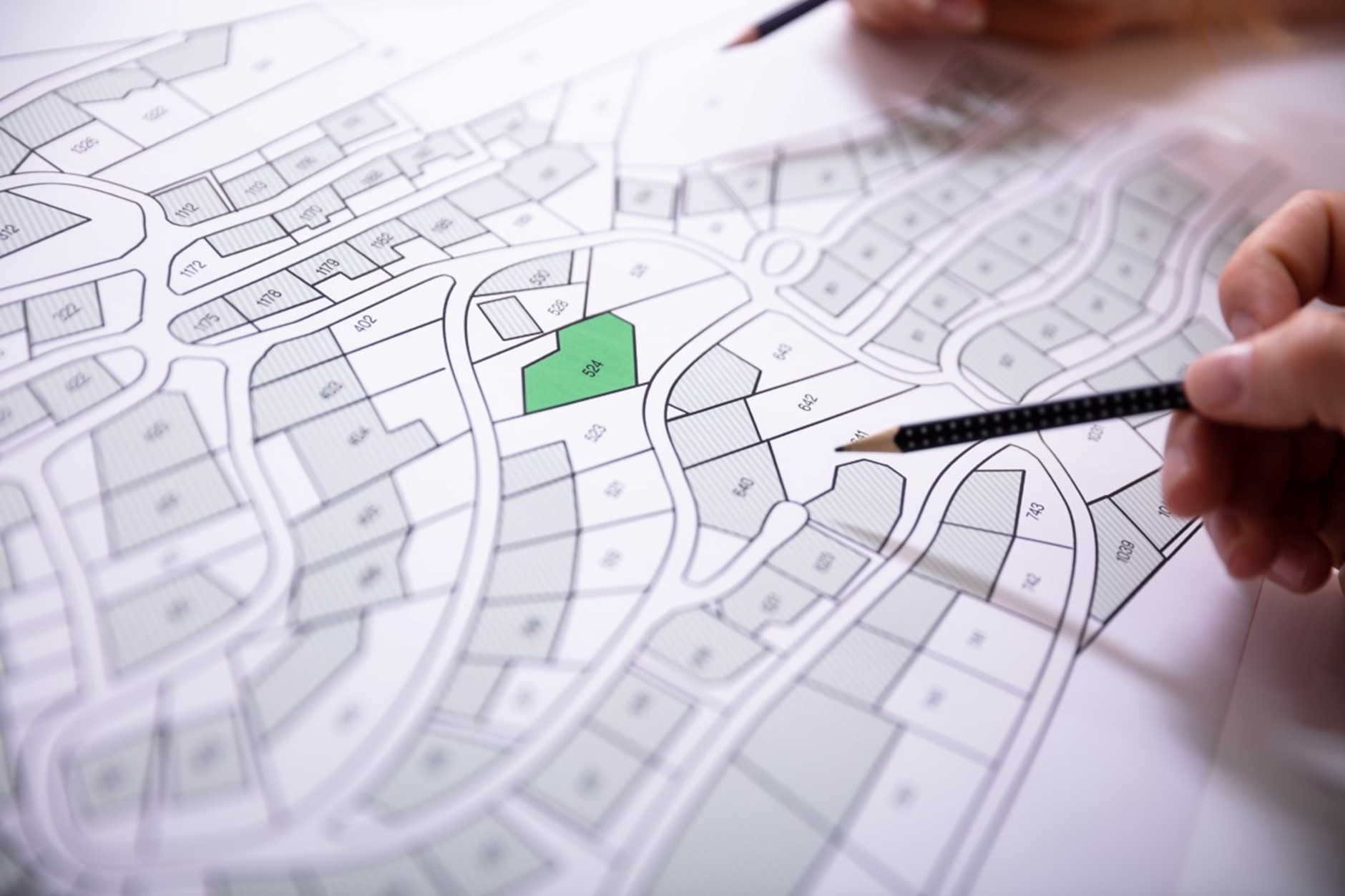
Key information
- Outline planning permission gives consent in principle
- Full planning permission approves all the details of a proposed development
- Outline permission can find out any objections before committing to architectural and surveying fees
Navigating planning permission can sometimes feel like a minefield. But even before you’ve started drawing up your plans and resolving council concerns, there’s the question of which type of permission you need to begin with.
In this guide, we’ll take you through everything you need to know about outline and full planning permission — and which route is best for your development.
Outline permission vs full permission
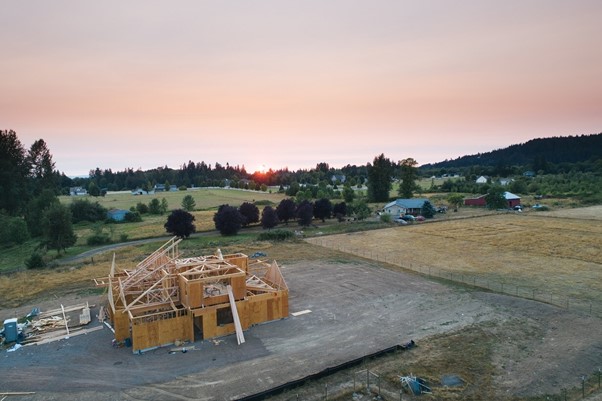
The difference between the two types of planning lies in what approval they grant and how detailed your application will be.
Outline permission gives consent in principle to your development. An outline planning application indicates what you're planning, but that doesn't mean it's scant. You'll still need to provide enough detail about building size, access and potential environmental impacts for the Local Planning Authority to accurately judge your plans.
Getting outline permission isn't the same as getting building consent though. To get there, you'll need to submit a further application known as "reserved matters", which fills in the specifics that weren't part of your outline proposal. A reserved matters application must be submitted within three years of being granted outline planning permission. However, for larger or more complex developments it is possible to submit reserved matters in phases.
By contrast, a full planning permission application presents full, exhaustive details of your development proposal. These include elements such as the scale and orientation of buildings, site elevation, parking and pedestrian access, and drainage. If granted, full planning permission gives your project exact go-ahead to proceed as planned.
Both types of planning permission will get you a decision within 8–13 weeks of applying. Together with conducting surveys, drawing up plans and getting all the elements of your application together, the full planning process can take 6–9 months in total.
Outline planning permission generally only takes three months, including the wait time for a decision. However, bear in mind that a further reserved matters application will take another 2–3 months to prepare the additional details, and add another 8–13 week waiting period.
Which type of planning is best?

Deciding which kind of planning application you need will depend on your situation. Outline planning permission is often a useful way for developers to save time and money in the planning process. Although it means submitting two applications in the end, outline permission also means you can find out if there are any issues with your plans before you get too far into the planning.
This is especially wise if there are no similar developments nearby that set a precedent for approval. The last thing you need after spending thousands of pounds and several months on detailed plans is for your project to be rejected on principle.
Submitting an outline proposal first also allows the Local Planning Authority to make any planning conditions clear before you start committing resources. Just remember that addressing their concerns at this stage doesn't prevent them from placing further conditions on your detailed plans.
On the other hand, full planning permission gives you absolute clarity about what you can and cannot do. There’s none of the grey areas that come with moving on from consent in principle, and no chance of the council objecting to your plans at a later date.
A full planning application is best made when getting principle consent is unlikely to be a problem — for example, if there are already similar-use developments nearby. If this is the case, going straight for a full detailed proposal can be more cost effective than submitting separate outline and reserved matters applications.
Which is more likely to be accepted?

Unfortunately, you can never completely guarantee that any application for planning will be granted. But you can give yourself the best chance by being as thorough as possible, whether you're submitting a full or outline application.
If your proposed build overlaps with flood zones, green belt land, an AONB or a Public Right of Way, you need to be aware of these may complicate your plans. Similarly, if you’re looking to develop or alter a listed building, there are unique considerations that will affect the success of your application.
It goes without saying, but never try to slip anything past the planning authority. It might be tempting when submitting an outline application to leave out tricky details and deal with them once you've got principal approval. But in all cases, it's best to find out what concerns and planning conditions they have as early as possible, as they will only get more costly the further along you go.
What's more, addressing matters like drainage issues or impact on local wildlife in your initial outline planning shows the LPA that you're taking the planning process seriously. While that in itself won't ensure planning approval, it always helps to be as transparent as possible.
You can also get pre-application advice from your local authority and discuss any potential objections that might come with your land so that you can head them off in your proposal.
Understanding the different types of application and planning consent doesn't have to be mind-boggling.
Deakin-White makes it easy to find, research, buy and sell land. Start your land journey today.
Credit: Addland
- Details
- Hits: 598
Stress is something that is a given when you are moving home, so the more information you have the easier and calmer it can be. There are many places you can ask for advice from experts – friends who have moved, estate agents, removal companies, and Google! Barratt Homes were curious what moving home questions home movers have asked Google; can you guess what was the top searched question?
145,200 Google searches
When it comes to the top question home movers asked Google in 2021 the answer may surprise you, but there were 145,200 Google searches regarding Council Tax when moving house. Council Tax is an additional expense which can add a lot to your monthly bills, and the amount you pay is based on the area or ‘band’ in which you live and what your local council charges. You can find this information on the gov.uk website by entering your postcode.
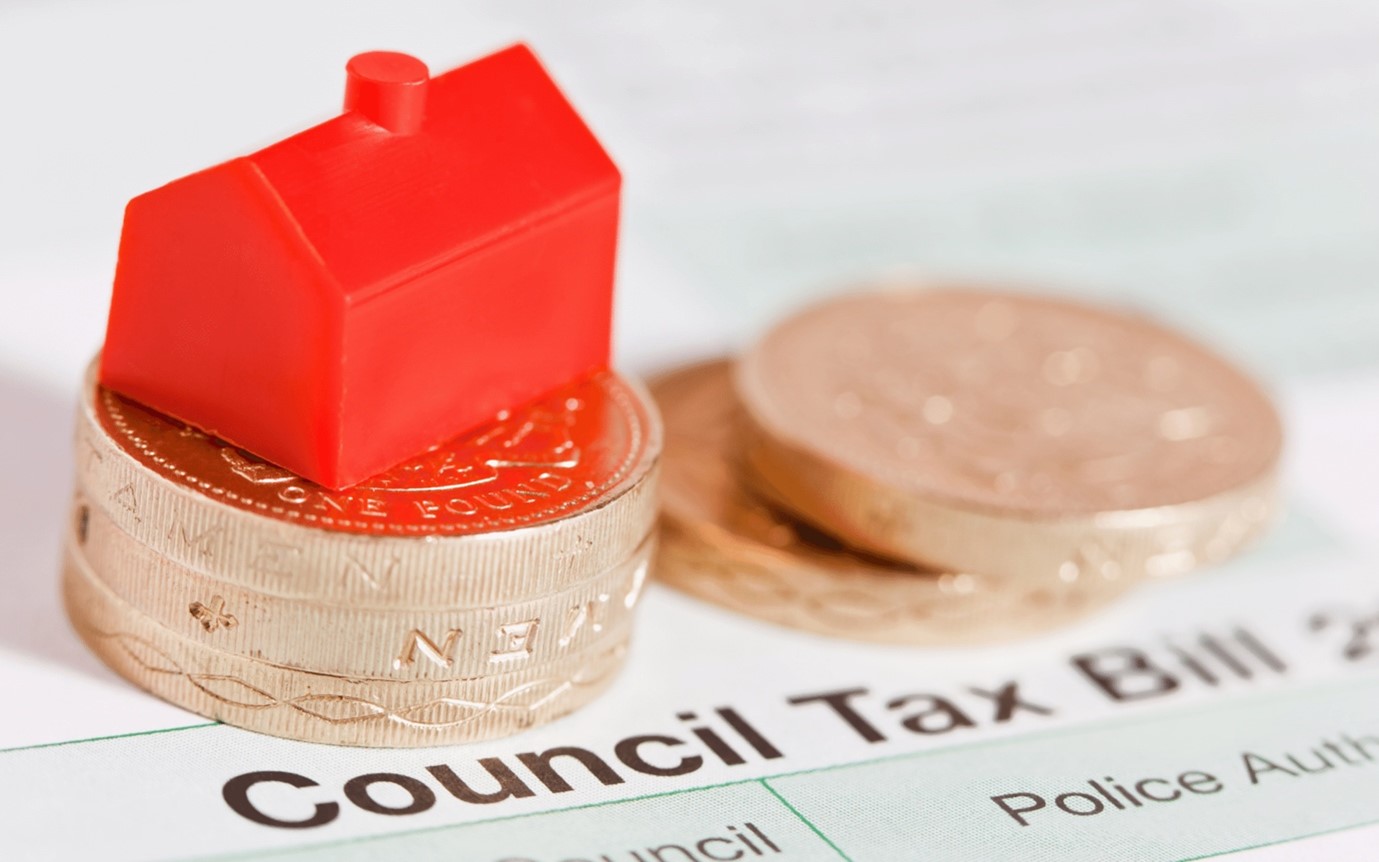
But things are about to change?
As estate agents, under current legislation in the Consumer Protection from Unfair Trading Regulations 2008, we are legally obliged to not exclude what is classed as ‘material information’ on our property listings. If you have been looking for a new home you will have seen that not all estate agents supply comprehensive details on a property listing, making things a little inconsistent. As part of a series of changes, Trading Standards and the government have jointly announced the first compulsory new data which must appear on property listings from the end of May, and this includes stating the Council Tax band and rate. Now you no longer need to ask Google!
Who should you inform?
One of the most painstaking tasks that you will undertake is to inform everyone and everything of your new address, from banks to insurance, to utilities and internet providers. There were 12,000 searches last year on this subject, and we can understand why; with so many things happening it can be easy to overlook a company or organisation. One of the best tips we can give you at Deakin-White is to start to make a list well in advance of your move. Go through your monthly bank statements, check your post and add your subscriptions; having a list ready to go before things get hectic will only make your life easier as you are settling into your new abode.

How to pack
One of the surprising questions to make the list, with 7080 searches, was how to pack when moving house. When it comes to packing for your move, you can never start too early, especially if you are looking for a less stressful move. We have asked our team about their advice for packing when moving home, sorry Google!
“There will be items in your home that you will not need before your move. Take a drawer, cupboard or a room at a time and pack away those things you won’t need before your move, get rid of the things you will never use again, and just leave those handy items behind that you are going to need in the coming weeks,” said Emma our Head of Sales Progression.
Amanda our Senior negotiator at Dunstable suggests packing seasonally, “Summer is on its way, and we are going to start enjoying a milder climate; pack away items that you only use in the winter months, such as clothes, home accessories, and sledges”.

Containing cats
With us being a country of animal lovers, we were not surprised that home movers had questions on how best to look after their pets during this unsettling time. How long to keep a cat indoors after moving house was one of the favourite Google questions by home movers. Just as it takes us time to adjust to a new home and neighbourhood, the same can be said for our pets, including cats as you don’t want them to try to return to their old home which is familiar. The RSPCA advises that after moving you should keep your cat indoors for at least two weeks, to help ensure they are settled in your new house before you let them outside.

Any questions
We know you may have numerous questions when you are looking to move home, starting with how you begin, to what happens after you have got your keys. No matter where in the process you are, when you move with us at Deakin-White we will make sure that none of your questions go unanswered. You don’t need Google to know which estate agent you want by your side when you decide to move home, so why not give us a call today.



